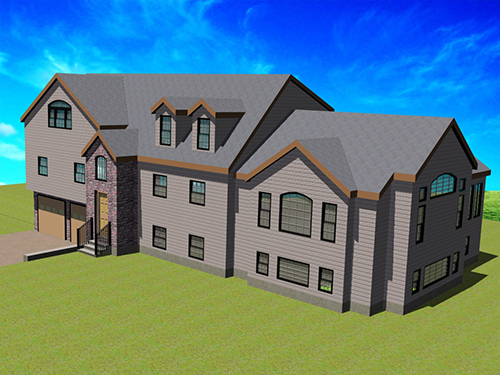SERVICES
KDK Design offers stock plans and full service custom design plans for new construction, additions and renovations.
Stock Plans are a pre-designed set of drawings that are ready to build. Most of our stock plans have been built before; some multiple times. We pride ourselves in offering that extra level of confidence in knowing that your plans are ready to go from the start.
Custom design plans include meeting with you to discuss your needs, measuring the existing space, reviewing preliminary sketches and finalizing the complete set of drawings that capture the design you are looking for.
All plans include 5 copies of your final drawings which consist of: framing plans, cross section views, floor plans, exterior elevations and energy efficiency reports.
To browse our entire selection of home plans, visit www.kdkdesignstore.biz. Our Colonial Home Plan Book is also available for downloading and printing. View Sample Plan
____________________________________________________________________________________________________________________________
Framing Plans
A drawing of each floor of the home showing locations of framing members and their connections, including wall elevations and details. See sample plan.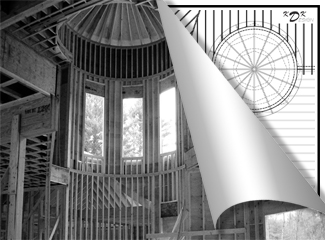
____________________________________________________________________________________________________________________________
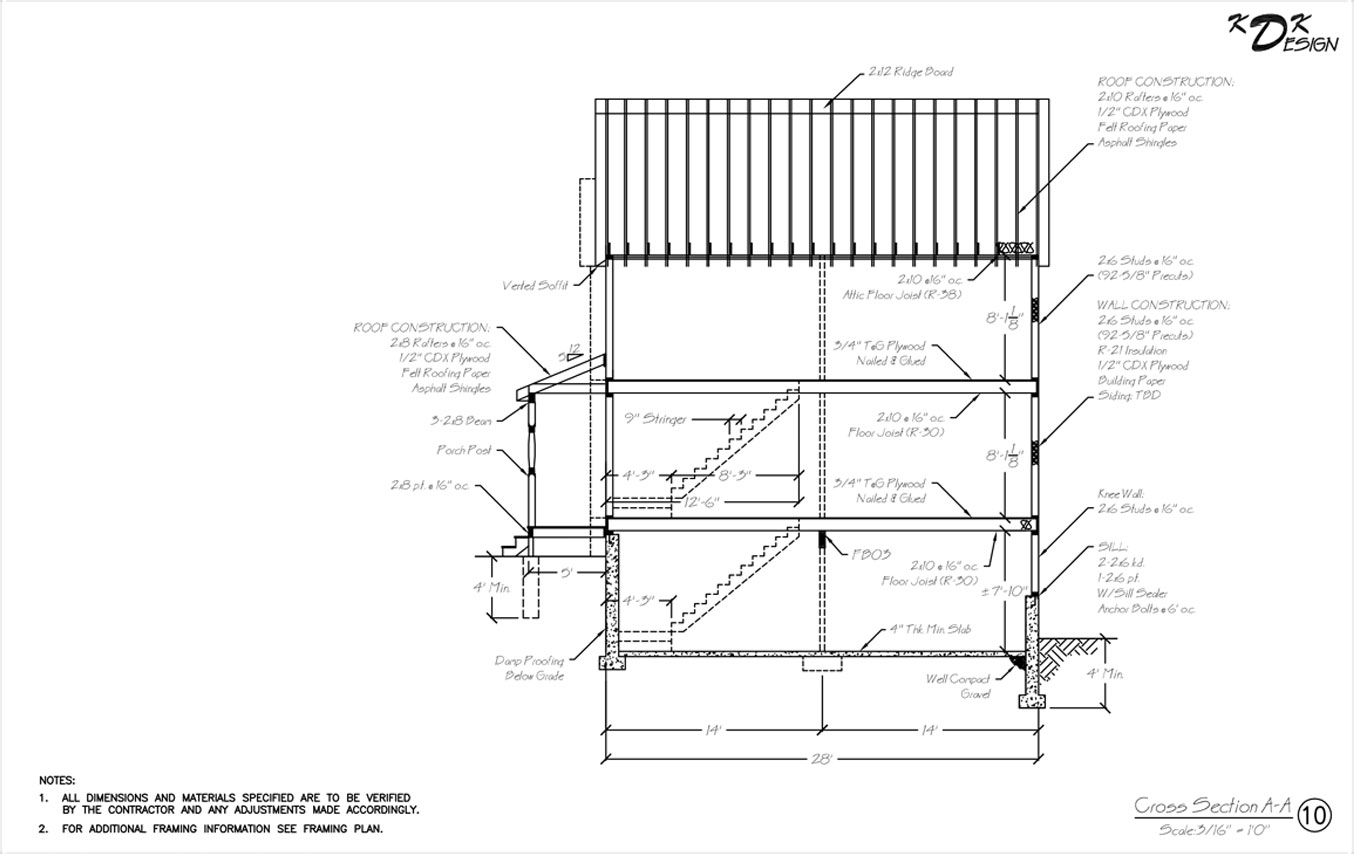
Cross Section Views
Cross sections are cut-away views through the entire home that show your building contractor the construction at all levels of the home, from basement to roof. See sample plan.____________________________________________________________________________________________________________________________
Floor Plans
Floor plans accurately dimension the layout of each level of the home. Room dimensions, overall dimensions, door & window sizes are all listed. See sample plan.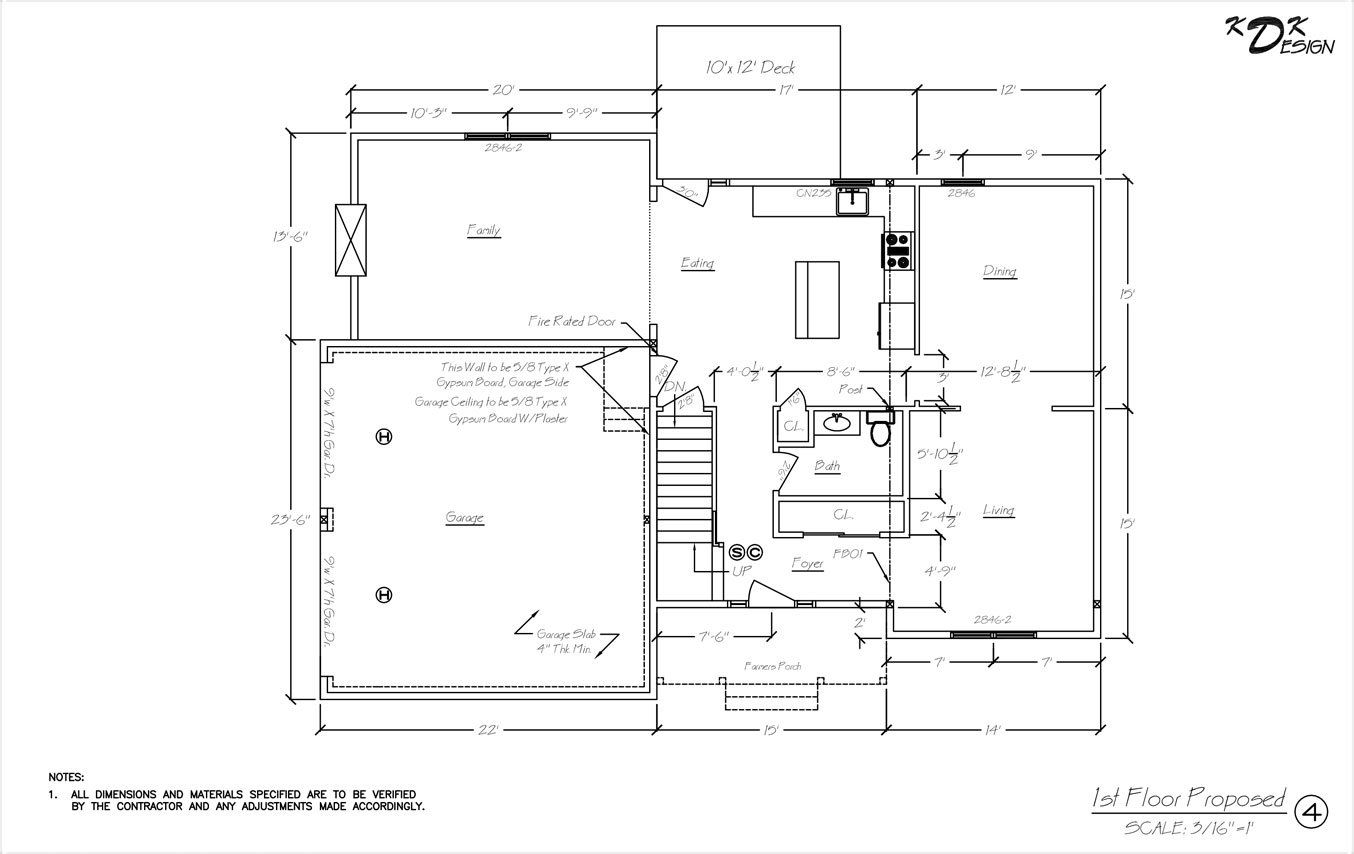
____________________________________________________________________________________________________________________________
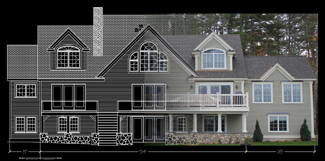
Exterior Elevations
Elevations are front, rear and side views of the exterior of the home. Exterior dimensions and roof pitches are included. See sample plan.____________________________________________________________________________________________________________________________
Energy Efficiency Reports
Energy Efficiency Reports are created with the use of REScheck software. This software allows us to design new homes and additions that meet the requirements of the IECC (International Energy Conservation Code) and other state energy codes. REScheck also simplifies compliance determinations for building officials and inspectors by allowing them to quickly determine if the residence meets the code.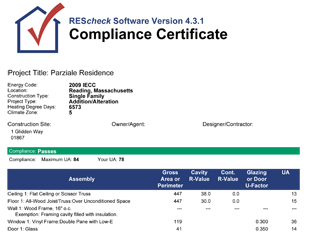
____________________________________________________________________________________________________________________________
